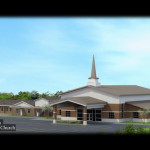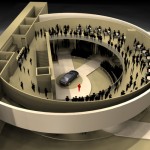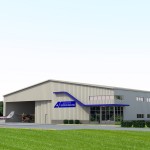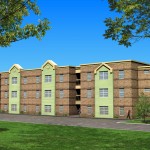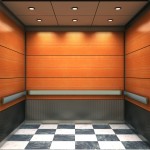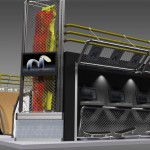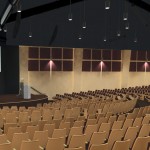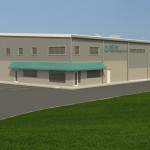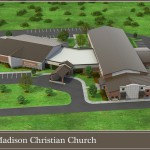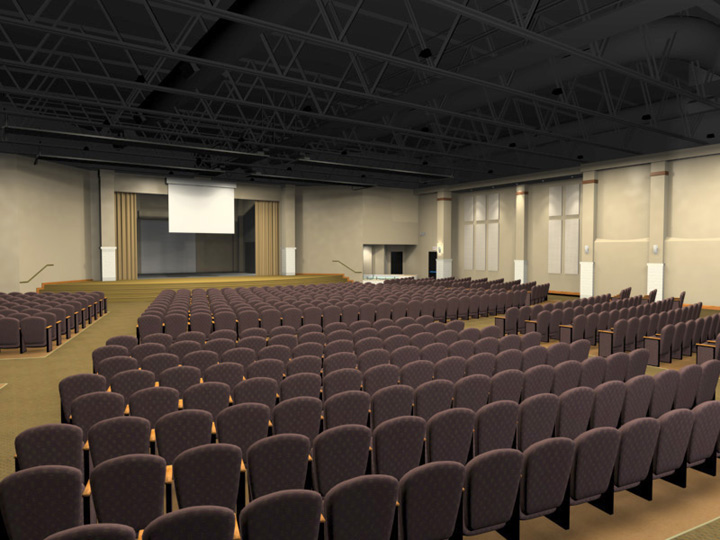Proposed new facility for a church in Headland, AL. The rendering was developed from a simple plan along with some general exterior views provided by the client. The interior was developed from a basic plan and a general idea…
Mercedes Benz Expo
On this project I received plans in German and in the Metric system. The turn around was to be within 24 hours as the materials had already been purchased.
Flight School Hangar
Flight training center for KEIA (Kentucky International Aerospace Education) hangar. This was a quick turn-around job to gain approval for construction at an airport.
Property Development
Apartment development for an architect. Â Multi-story units on property. This image was for a city planning meeting. This image was to show the layout of the units on property.
Interior Elevator
Interior elevator visualization. This was some modeling I did for  McCrorey Digital.  He took the models and made ’em look elegant! This image is of the different configurations of panels. Check it out in the Luxology gallery.
Exhibit Space
This personal project was all about the thrill of bringing that idea to fruition.
Auditorium Rendering

This was a project I did for a camp that had given me interior colors that they wanted to see with spec lighting. I built this from basic plans and elevations. It was a great opportunity to employ the full measure of 3d tools for a complex layout. Placing modular seating in an array that sloped.
CCE Recycling Warehouse
This is a rendering of  some property that was modified to a recycling center. They wanted to see a new structure and use of the property.
Church Rendering
We initially started with a massing model to determine the scope of the work. After This we honed in on the materials and decided on a proper perspective to view the model in context. Rendering of a new campus…
Worship Center Rendering
This was an interior view of Springdale Church to determine materials and lighting. The exposed ceiling meant modeling the HVAC, roof structure and catwalks. Ultimately this was used in an animation to give vision for a pledge campaign.

