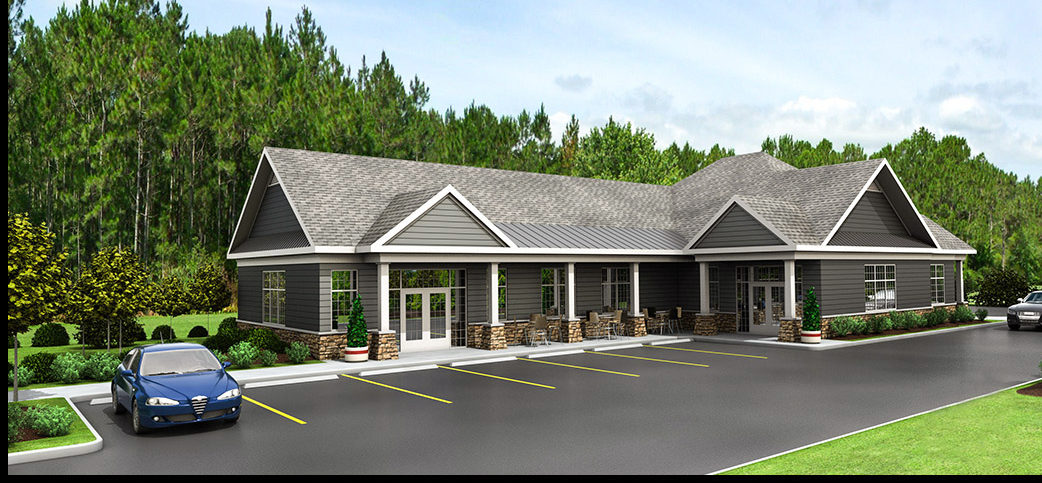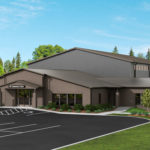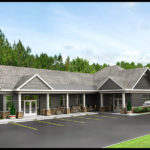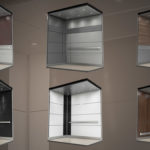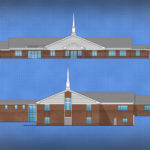Working with churches to develop an initiative toward a building program is my favorite project. This time I worked with Shiloh Missionary Baptist Church in Headland, AL lead by pastor Delvick Mckay, an innovative and accomplished local who has grown…
New Construction on Allison Lane
iThinkin3D has worked with various architects and designers specializing in medical, residential and commercial design and construction. This is a recent project for Lynn Armstrong & Associates, a talented group of architects we have had the pleasure of working with…
Elevator Design and 3D Rendering
iThinkin3d provides 3D rendering service to designers, builders, owners and developers. Our hope is that your expectations surpass a pretty picture. Designers specifically, communicate with emotion and balance appealing to the human experience within a space. For years, we have…
Interiors, Exteriors, and 3D Models
iThinkin3d recently partnered with a wonderfully creative team of designers and architects on a unique and interesting project. iThinkin3D worked alongside this team to help complete an amazing vision for this unique space. This project came to life as the…
Plans and Elevations
iThinkin3d is a conduit to communicate the planning and development for architects and designers. A well thought out space can often be left on the budgeting table because it didn’t get the traction necessary to buy into the vision. iThinkin3d…
Interior Elevator
Interior elevator visualization. This was some modeling I did for  McCrorey Digital.  He took the models and made ’em look elegant! This image is of the different configurations of panels. Check it out in the Luxology gallery.

