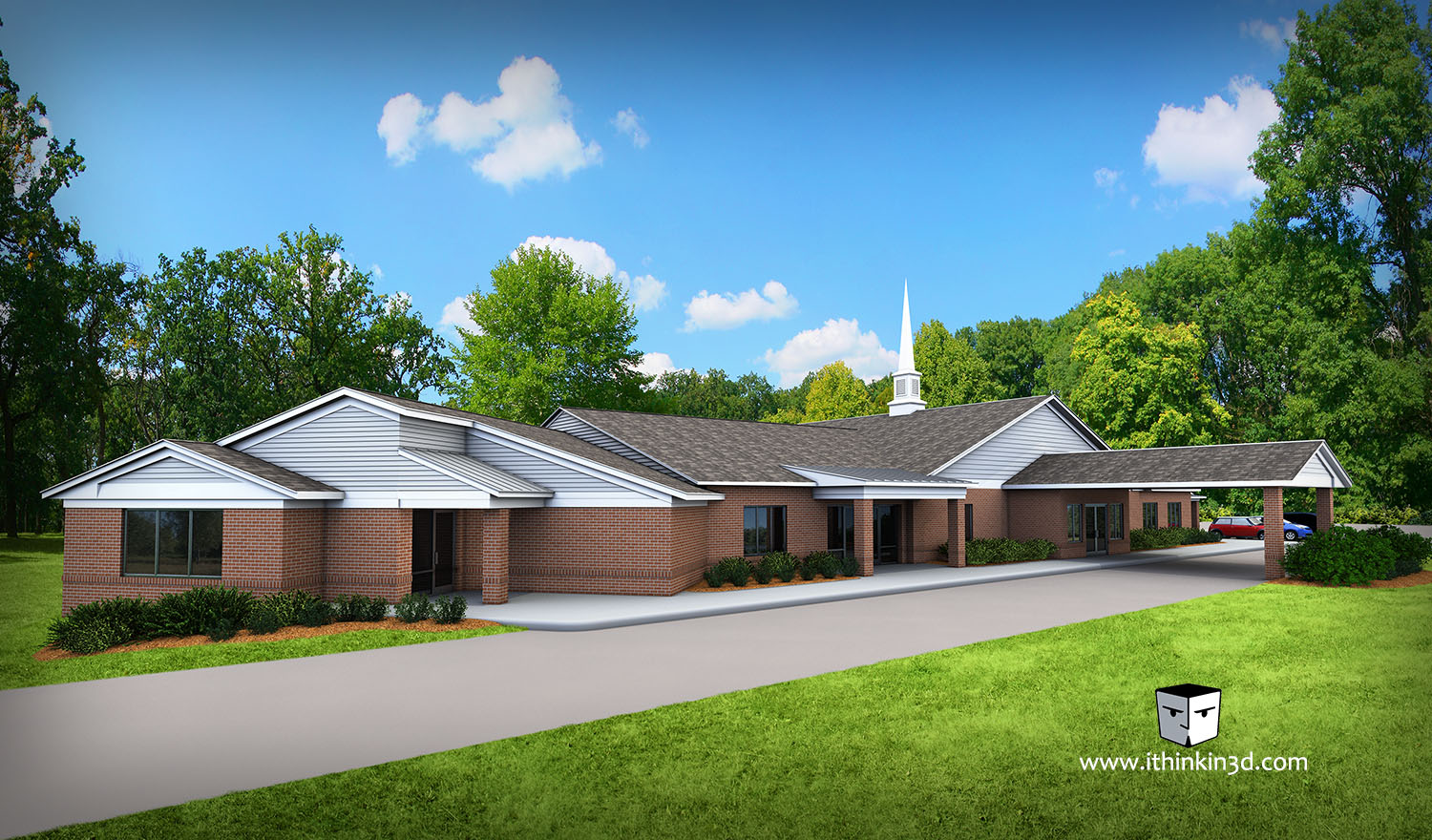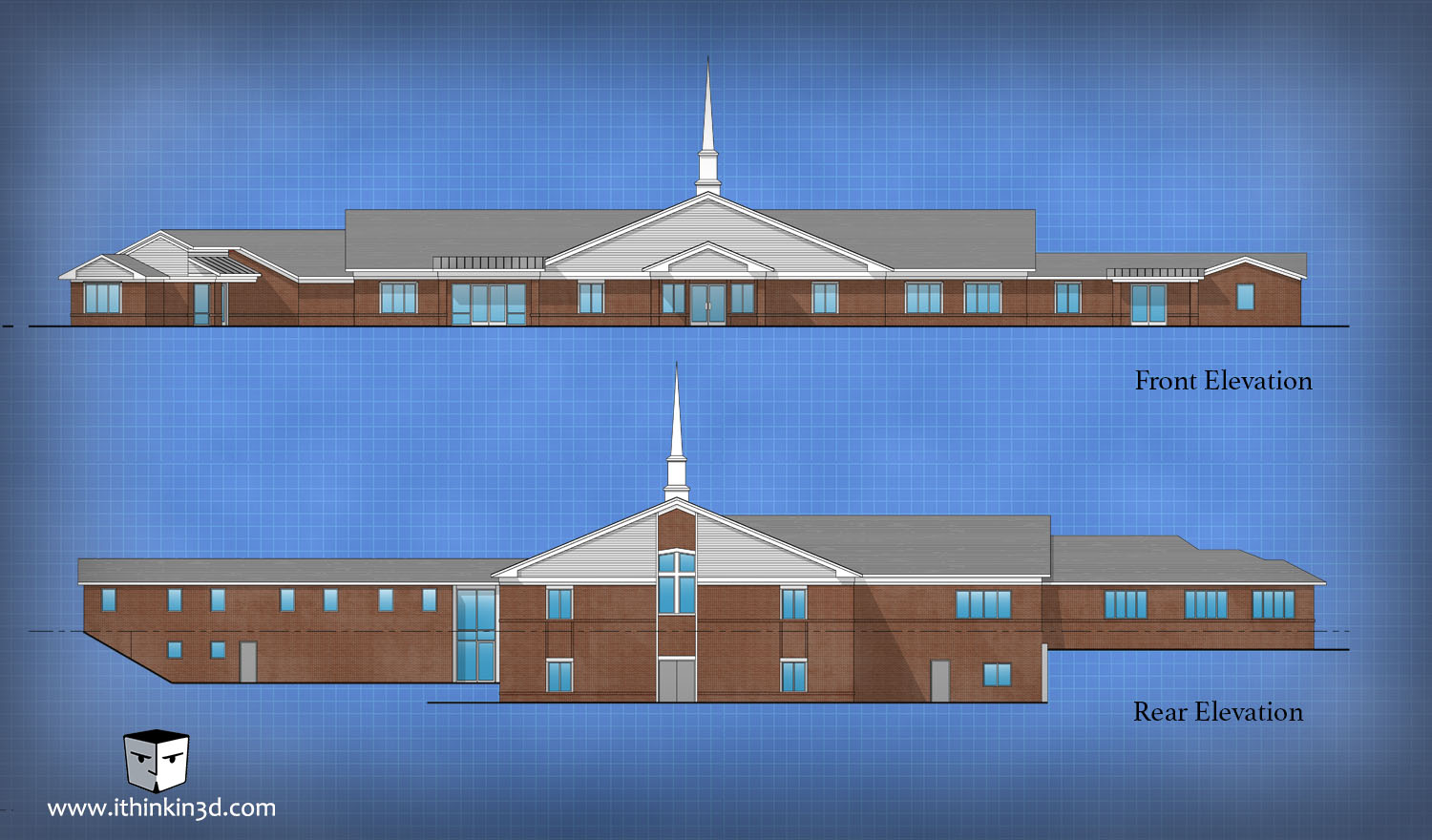iThinkin3d is a conduit to communicate the planning and development for architects and designers. A well thought out space can often be left on the budgeting table because it didn’t get the traction necessary to buy into the vision. iThinkin3d builds that vision for the client with a rendering. This project, for instance, has multiple entrances that feel welcoming and create distinctive purpose for each space. The render demonstrates this far and above the elevation views for this particular building. Plans and elevations are great for determining colors, square footage, and budget constraints. But a render builds an awareness of aesthetic and scale to help realize the character of a design.


